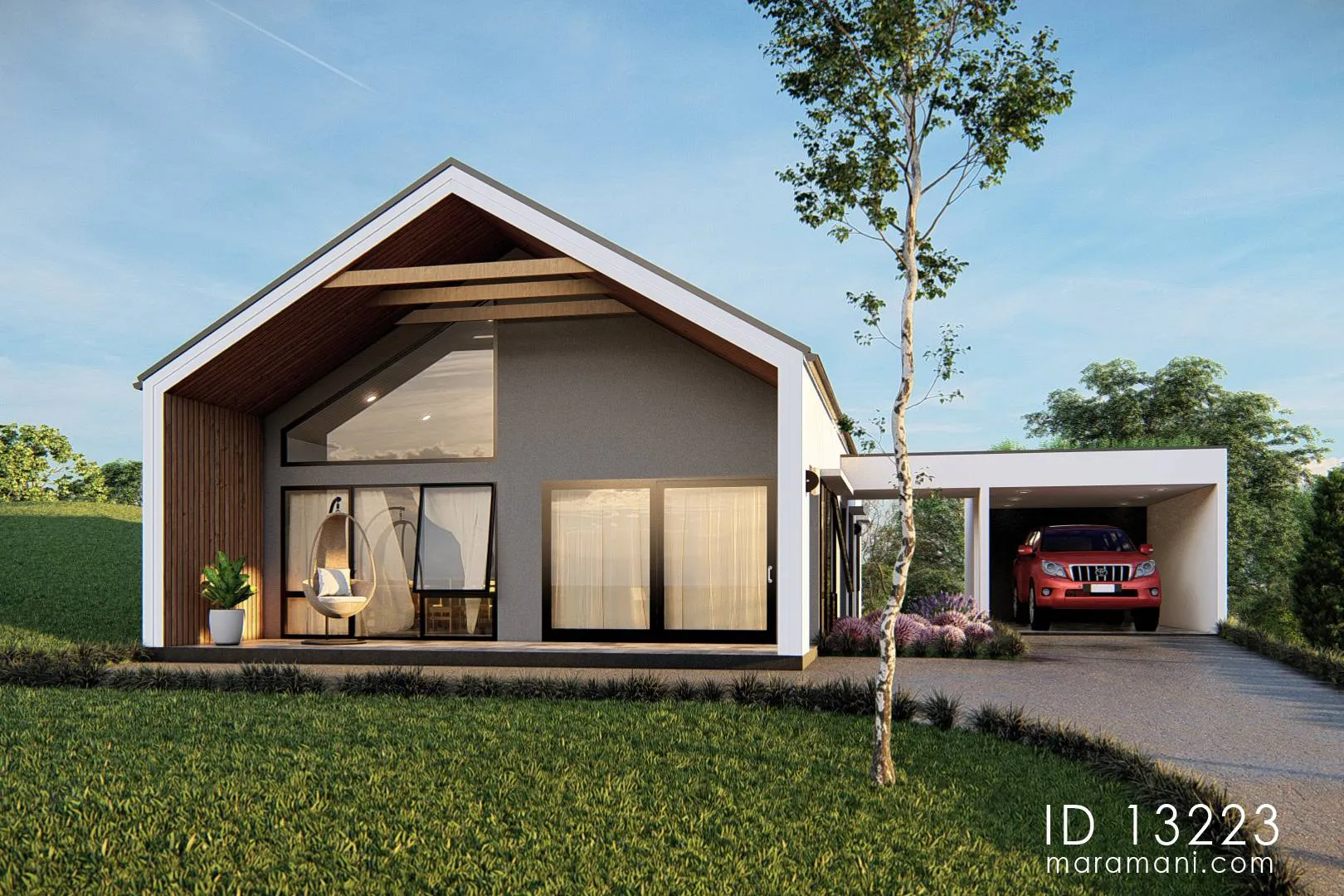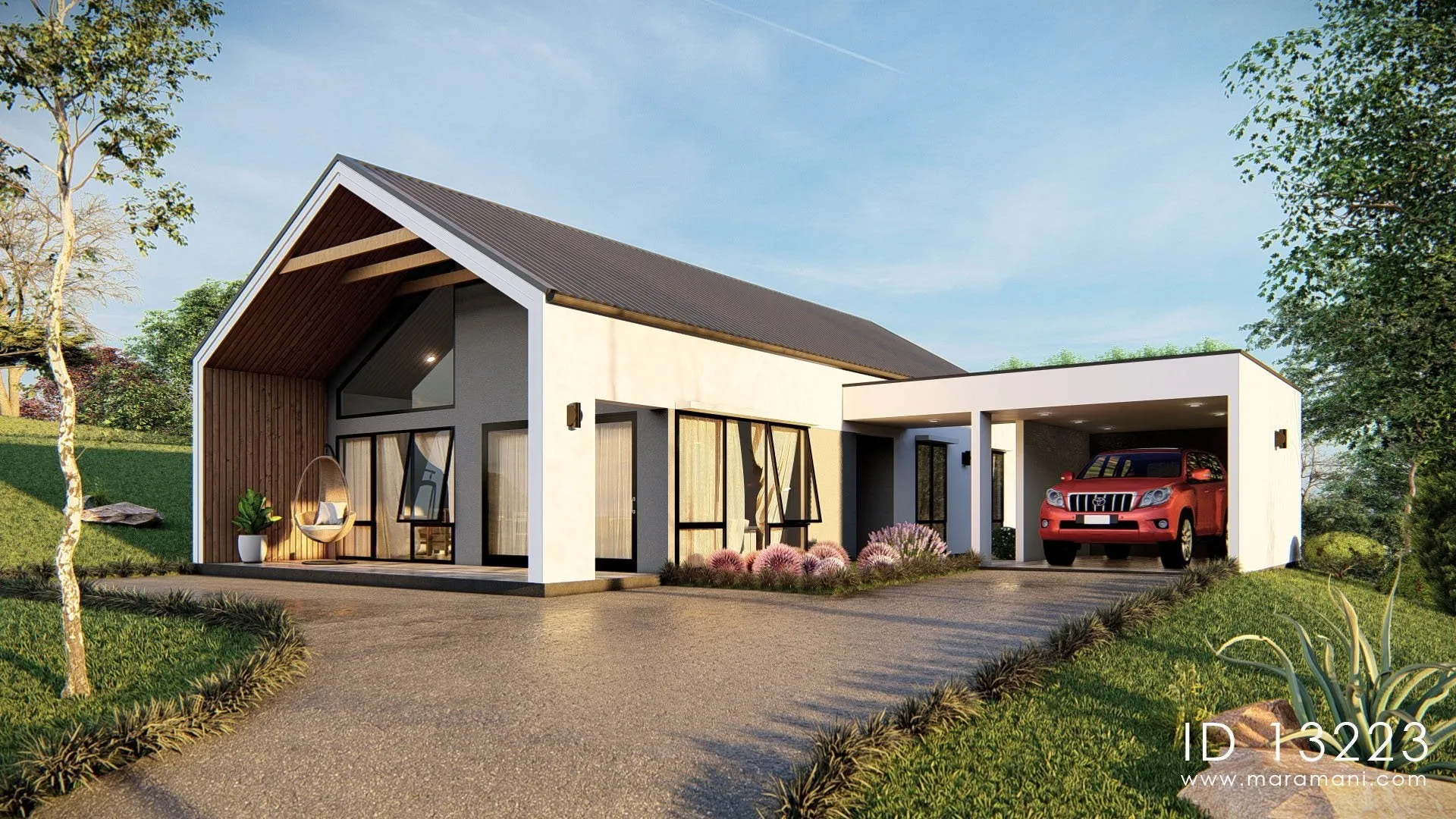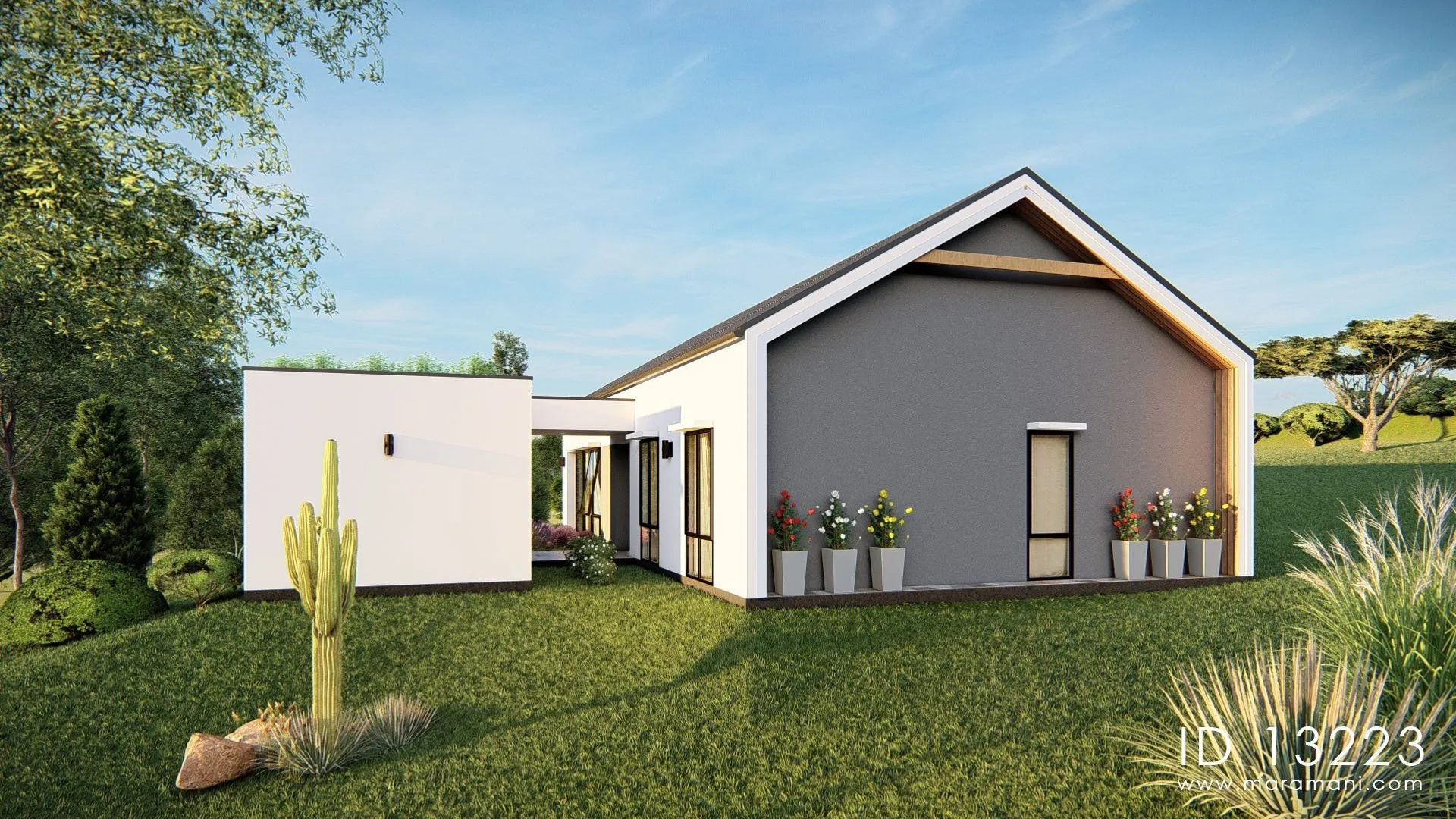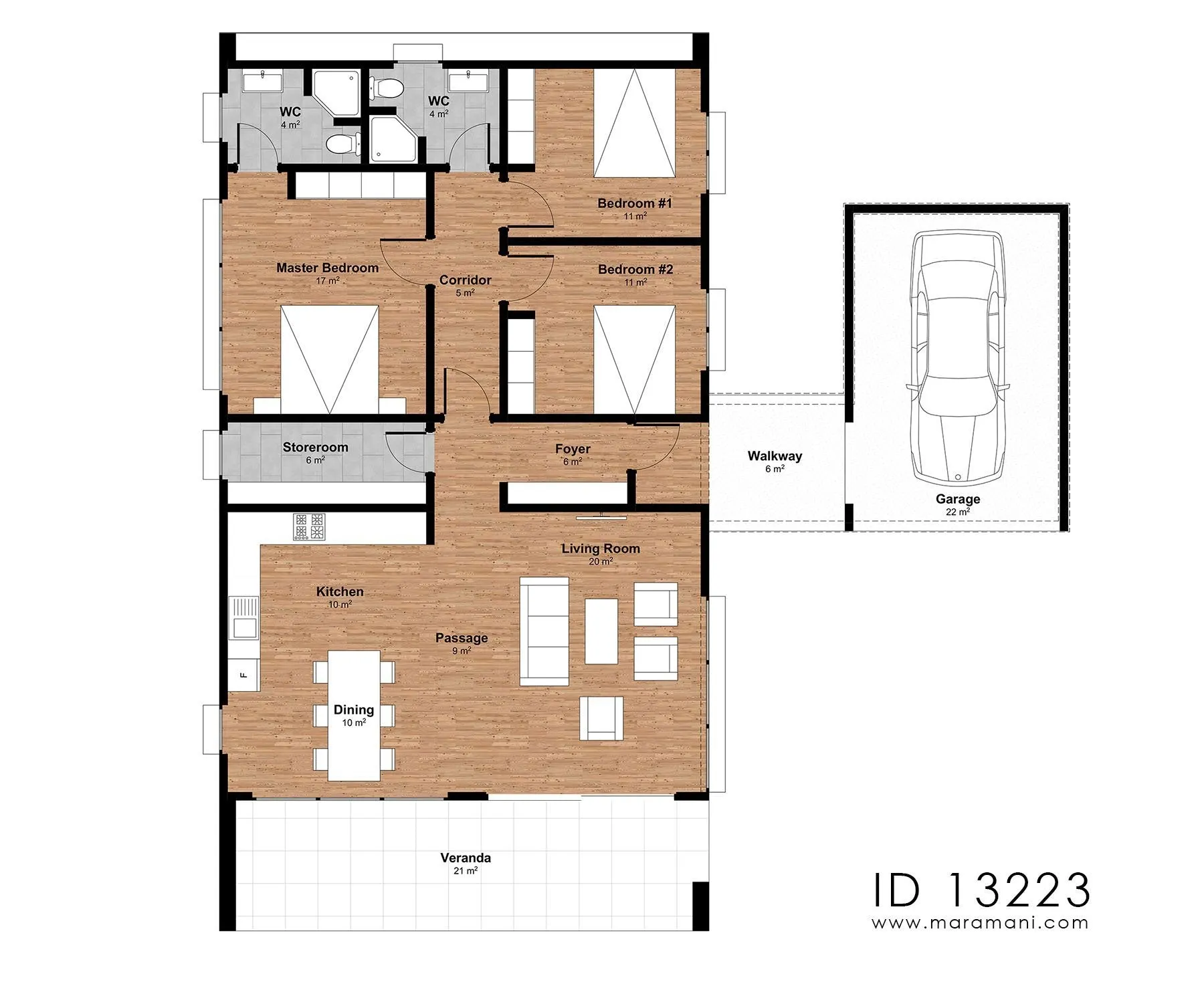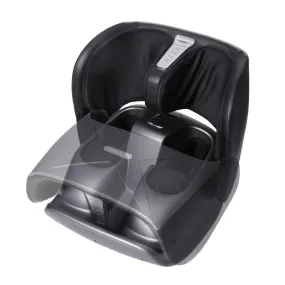Contemporary homes reflect the architecture of today. Modern architecture refers to a style that was popularized from the 1920s to the 1950s, one that embraced clean lines and stark minimalism. Contemporary architecture goes beyond that to define the ever-evolving architectural styles of the 21st century. This 3 bedroom home falls sharply within this design philosophy while still being practical in every way. An open kitchen and living room under a vaulted ceiling create a spacious interior while keeping the floor area to a minimum. The rooms connect to the full-height verandah through a sliding door from the living room.
Note: All proceeds from sales of this plan will go to charitable causes undertaken by Maramani.com
Plan Details
| Features | Drawings List |
|
Stories: 1 Bedroom: 3 En-suite rooms: 1 Toilets/ bath: 2 Kitchen: 1 Lounge: 1 Dining: 1 Pantry: 1 Verandah: 2 Main House Area = 149sqm Garage walkway = 31sqm Width: 9m (without garage) |
Foundation Plan |




